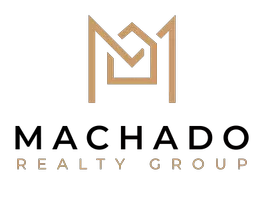1627 Folk Victorian New Braunfels, TX 78132
4 Beds
3 Baths
2,313 SqFt
UPDATED:
Key Details
Property Type Single Family Home
Sub Type Single Residential
Listing Status Active
Purchase Type For Sale
Square Footage 2,313 sqft
Price per Sqft $207
Subdivision Meyer Ranch
MLS Listing ID 1894336
Style One Story,Traditional,Texas Hill Country
Bedrooms 4
Full Baths 3
Construction Status Pre-Owned
HOA Fees $150/qua
HOA Y/N Yes
Year Built 2021
Annual Tax Amount $11,955
Tax Year 2024
Lot Size 0.260 Acres
Property Sub-Type Single Residential
Property Description
Location
State TX
County Comal
Area 2611
Rooms
Master Bathroom Main Level 13X9 Tub/Shower Separate, Double Vanity, Garden Tub
Master Bedroom Main Level 17X14 DownStairs, Walk-In Closet, Ceiling Fan, Full Bath
Bedroom 2 Main Level 12X12
Bedroom 3 Main Level 12X13
Bedroom 4 Main Level 11X13
Living Room Main Level 14X21
Kitchen Main Level 16X12
Study/Office Room Main Level 10X15
Interior
Heating Central, 1 Unit
Cooling One Central
Flooring Carpeting, Ceramic Tile
Inclusions Ceiling Fans, Washer Connection, Dryer Connection, Cook Top, Built-In Oven, Self-Cleaning Oven, Microwave Oven, Gas Cooking, Disposal, Ice Maker Connection, Water Softener (owned), Smoke Alarm, Security System (Owned), Gas Water Heater, Garage Door Opener, Solid Counter Tops, Carbon Monoxide Detector
Heat Source Natural Gas
Exterior
Exterior Feature Covered Patio, Privacy Fence, Sprinkler System, Double Pane Windows, Has Gutters
Parking Features Two Car Garage, Attached
Pool None
Amenities Available Pool, Clubhouse, Park/Playground, Jogging Trails, Bike Trails, BBQ/Grill
Roof Type Composition
Private Pool N
Building
Lot Description County VIew, 1/4 - 1/2 Acre, Gently Rolling
Faces South
Foundation Slab
Sewer Sewer System, City
Water City
Construction Status Pre-Owned
Schools
Elementary Schools Bill Brown
Middle Schools Smithson Valley
High Schools Smithson Valley
School District Comal
Others
Miscellaneous Builder 10-Year Warranty,M.U.D.,No City Tax,Cluster Mail Box,School Bus
Acceptable Financing Conventional, FHA, VA, TX Vet, Cash
Listing Terms Conventional, FHA, VA, TX Vet, Cash





