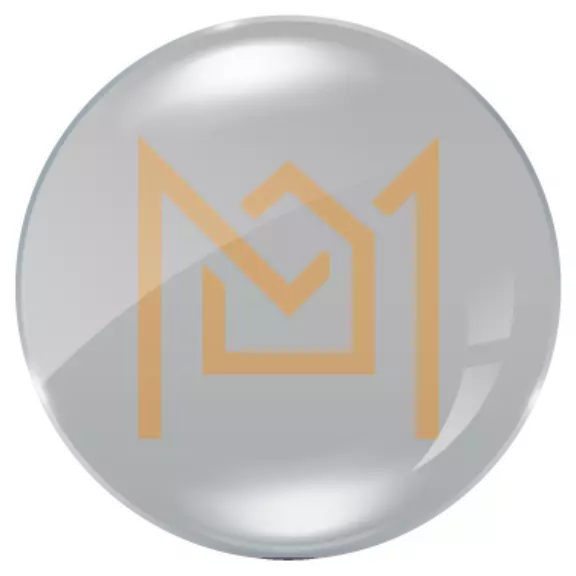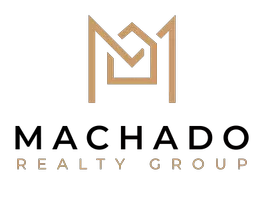$439,900
For more information regarding the value of a property, please contact us for a free consultation.
3844 ARROYO SECO Schertz, TX 78154-2686
4 Beds
3 Baths
2,837 SqFt
Key Details
Property Type Single Family Home
Sub Type Single Residential
Listing Status Sold
Purchase Type For Sale
Square Footage 2,837 sqft
Price per Sqft $151
Subdivision Arroyo Verde Schertz
MLS Listing ID 1834090
Sold Date 05/16/25
Style Two Story,Traditional
Bedrooms 4
Full Baths 2
Half Baths 1
Construction Status Pre-Owned
HOA Fees $11
Year Built 1999
Annual Tax Amount $8,962
Tax Year 2024
Lot Size 10,454 Sqft
Property Sub-Type Single Residential
Property Description
Location is fabulous for this fully updated 4-bedroom home that offers the perfect blend of modern upgrades & comfortable living. The master bedroom is conveniently located on the main floor, providing easy access & privacy. The gorgeous recent renovations include all-new bathrooms, fresh paint inside and out, new carpet, & LVP wood flooring. The newly renovated kitchen includes granite counters, white wood cabinets, & newer appliances including induction stove. Study downstairs for that work at home situation. The home boasts brand-new energy-efficient windows Throughout, ensuring lower utility bills & greater comfort year-round. Upstairs, you'll find a spacious game room, ideal for entertainment or relaxation & 3 spacious bedrooms. Beautifully Treed lot Located on a quiet cul-de-sac lot, this home is perfect for family living and offers plenty of space to add a pool or outdoor entertainment area. Backyard looks to beautiful greenbelt. Don't miss out on this move-in ready beauty!
Location
State TX
County Guadalupe
Area 2705
Rooms
Master Bathroom Main Level 12X11 Tub/Shower Separate, Double Vanity
Master Bedroom Main Level 19X13 DownStairs
Bedroom 2 2nd Level 11X12
Bedroom 3 2nd Level 13X11
Bedroom 4 2nd Level 12X11
Living Room Main Level 17X17
Dining Room Main Level 13X11
Kitchen Main Level 13X12
Study/Office Room Main Level 17X10
Interior
Heating Central, Heat Pump
Cooling Two Central
Flooring Carpeting, Ceramic Tile, Wood
Heat Source Electric
Exterior
Exterior Feature Deck/Balcony, Privacy Fence, Double Pane Windows, Solar Screens, Mature Trees
Parking Features Two Car Garage
Pool None
Amenities Available None
Roof Type Composition
Private Pool N
Building
Lot Description Cul-de-Sac/Dead End
Foundation Slab
Sewer Sewer System
Water Water System
Construction Status Pre-Owned
Schools
Elementary Schools Green Valley
Middle Schools Corbett
High Schools Clemens
School District Schertz-Cibolo-Universal City Isd
Others
Acceptable Financing Conventional, FHA, VA, TX Vet, Cash
Listing Terms Conventional, FHA, VA, TX Vet, Cash
Read Less
Want to know what your home might be worth? Contact us for a FREE valuation!

Our team is ready to help you sell your home for the highest possible price ASAP





